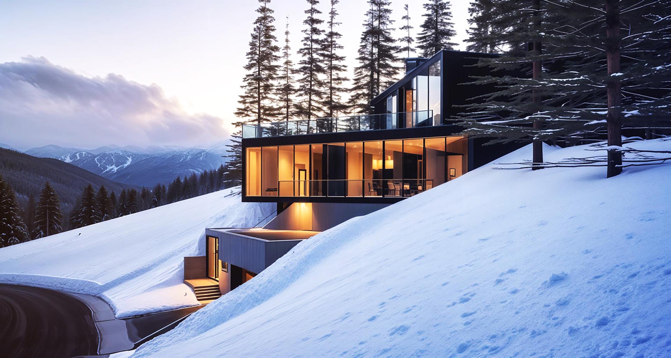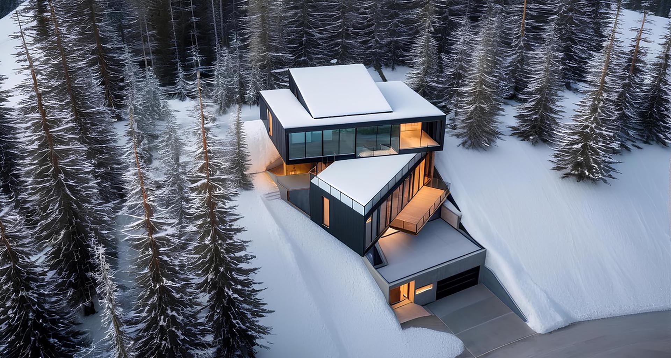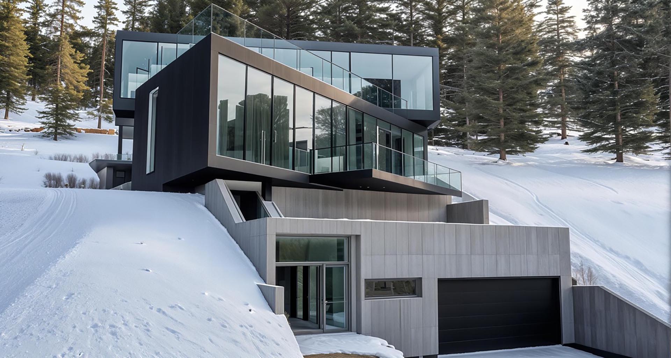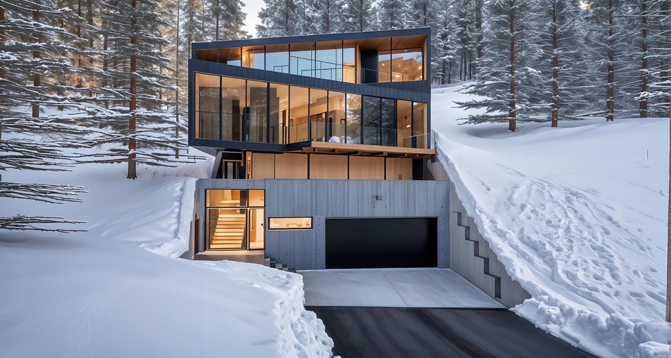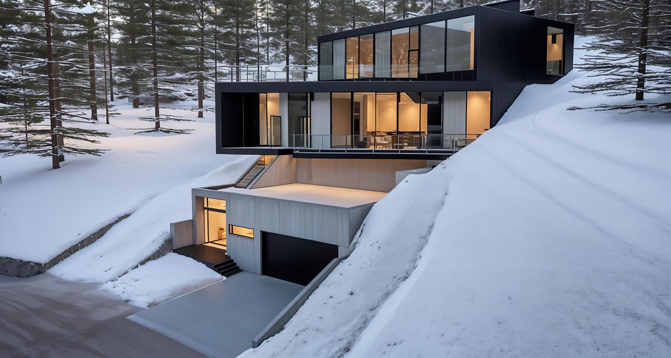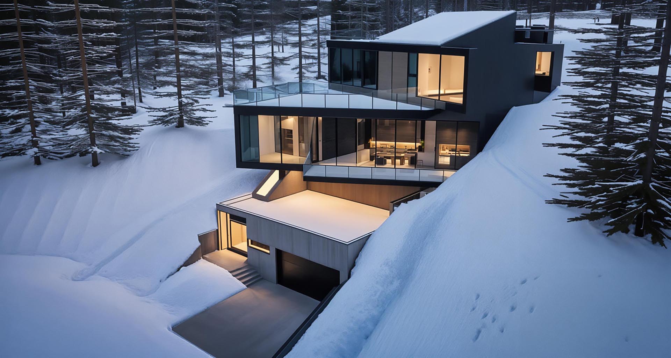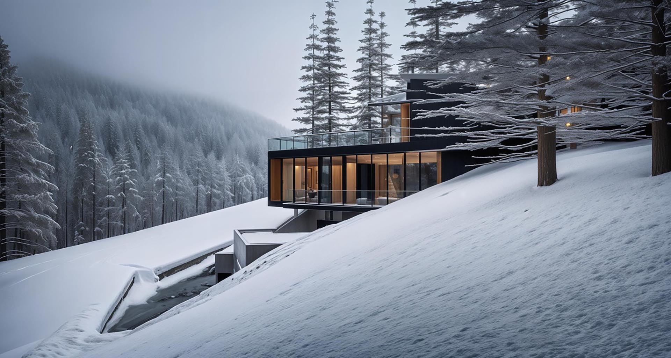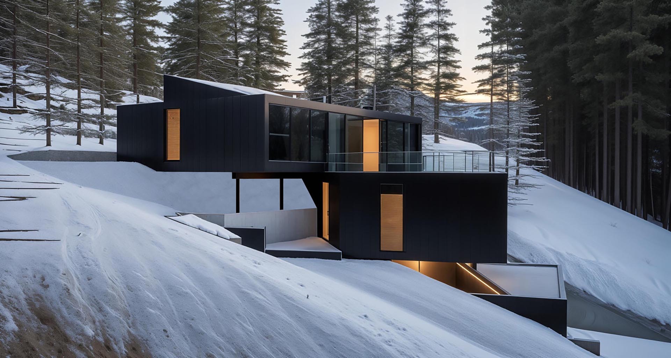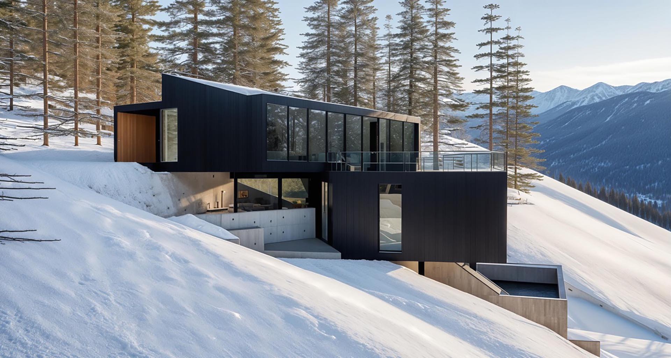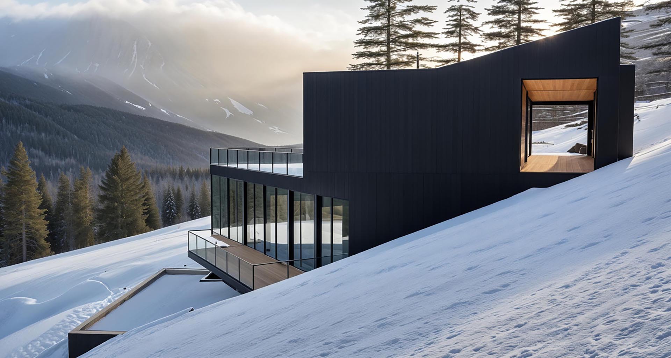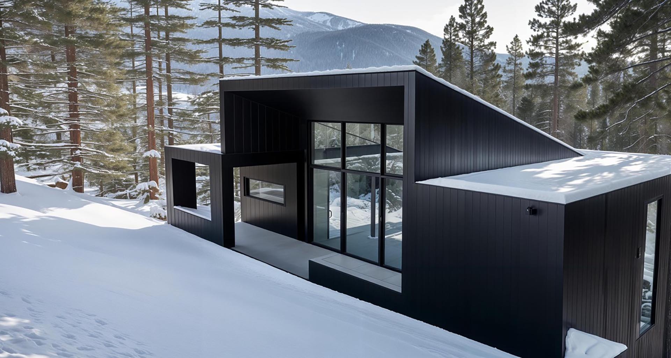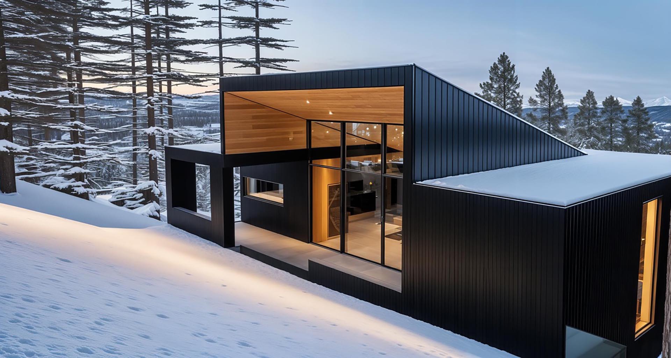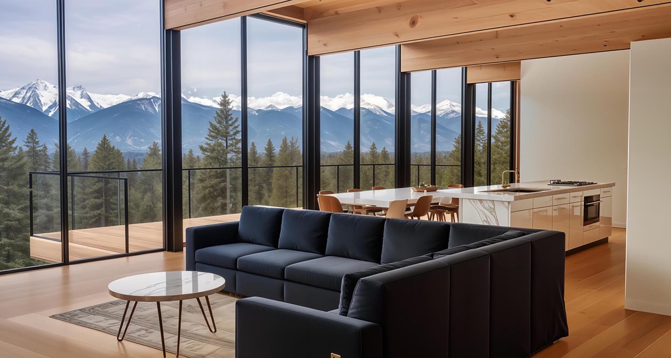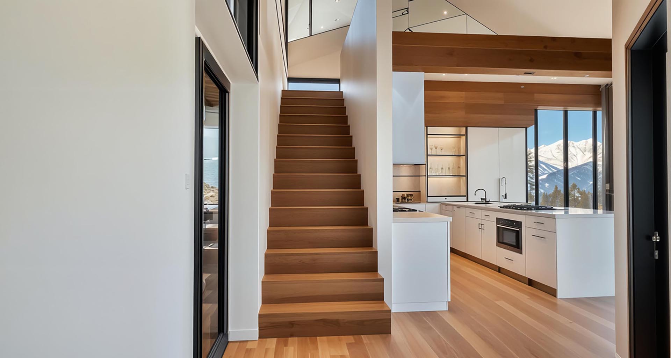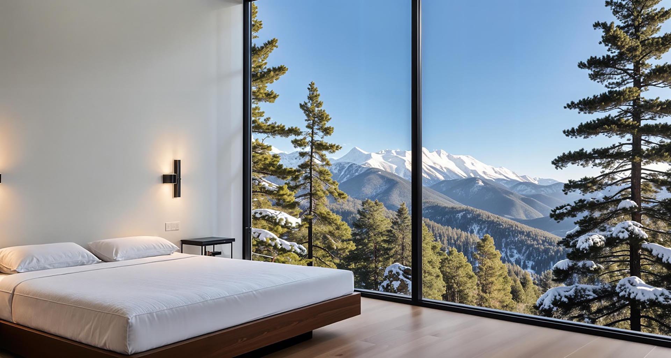Grindelwald Residence
Mammoth Lakes, California
The proposed vacation home is broken up into three different levels to fit a steep upslope lot in the mountain town of Mammoth Lakes in the Eastern Sierra Nevada.
The site backs up to the National Forest above, where the denser growth of pines gives way to a more open, but even steeper landscape. The difficult topography and the limited width along the street create a challenging site with limited options.
Being immersed in the forest, the project demands fire resistant construction to the greatest extent possible and all finishes are selected accordingly.
To orient the building volumes optimally, the different levels follow a zig-zag pattern as they progress up the hill from the street. The careful arrangement embraces the lot in its entirety and allows for spaces and openings with a clear hierarchy of views and spatial connections. The alternating angles help create incidental moments of intersection and unexpected spaces between the building.
The lowest level contains the garage mandated by the city, an entry space, the stair, an elevator, and a utility room.
Once the stair, lit by a skylight, clears the volume of the garage level and enters the living volume almost twenty feet above, it emerges into an open space with the kitchen, dining and living rooms. An open study to the west side of the stair can be converted into an additional bedroom if desired. The living room block is oriented due south and fully glazed, to align itself with views of the Sherwin Mountains, now visible above the tree line below.
A deck in front of the glass façade floats above the green roof below, while the rear side accesses a patio tucked between the building and the hill above, for a more secluded and shady experience. The full width of the glazing to the south and the closed rear façade result in an almost theatrical setup, with nature being the main actor.
Similar to the arrangement of the staggered building boxes, the stair zig-zags further up to the bedroom level above. Openings in the ceiling, between laminated wood beams, allow for views up and down between the floors.
The bedroom volume consists of the primary bedroom suite and two additional bedrooms, with its alignment matching the topography of the land above the house. The position, angled relative to the floor below, allows for a large deck over the living space, accessible from the stair volume and from the primary bedroom. Here too, the south façade is fully glazed, taking advantage of the views and the winter sun. While the roof over the bedrooms is flat and focuses the attention to the south and the mountains there, the central part of the floor opens further up towards the hill to the north and to the wooded site behind the house.
The lower areas are built with poured-in-place concrete, while the upper volumes are clad in dark metal panels and large glass walls. To further enhance fire-resistance, large overhangs are avoided throughout.
building use:
project scope:
schedule:
construction cost:
single family residence
architecture, interiors, hardscape
scheduled for construction in 2025
n/a
SUSTAINABILITY MEASURES
Keeping the south façade glazed, and the other three sides essentially closed contributes to the passive solar gains desirable in a climate with cold winters and sometimes large amounts of snow.
To mediate the heat gain during the summer months, internal shades and consistent opportunities for cross-ventilation are employed throughout. All the large, glazed walls in the house are operable and allow for effective cross-ventilation, making air conditioning unnecessary and relying mostly on natural air flow. Windows and sliding doors and the open stairway between the floors allow natural ventilation in all parts of the house.
The volcanic geology of the town lends itself to the use of geothermal energy and tapping into the ground provides a sustainable and environmentally friendly way of heating the house.
In addition, the large metal roof is sloped towards the south, ideal to accommodate photovoltaic solar panels which will provide electricity, making the use of propane gas unnecessary. A battery backup system will help even out periods without sunshine and serves as an emergency power source. All appliances will be electric.
Thermal insulation in walls and roofs is oversized to minimize heating during winters and a green roof on top of the lowest level contributes to the insulation and thermal mass even for unconditioned spaces.
Landscaping consists of all native vegetation and requires no artificial irrigation and water use for the exterior.
While the wooded neighborhood doesn’t allow for keeping all the existing trees, the site selection and the placement of the house on the lot kept their removal to a minimum.
Category
Residential

