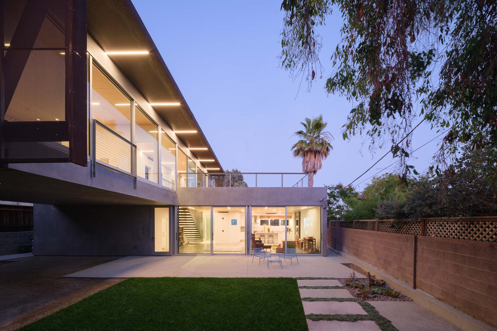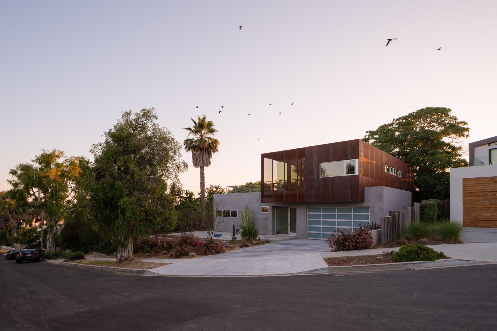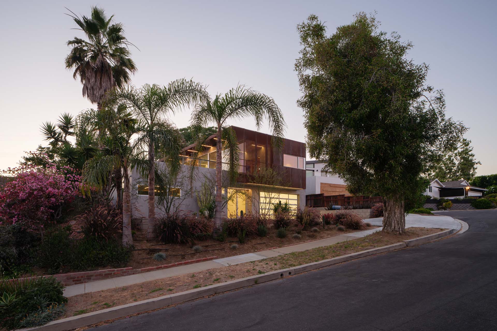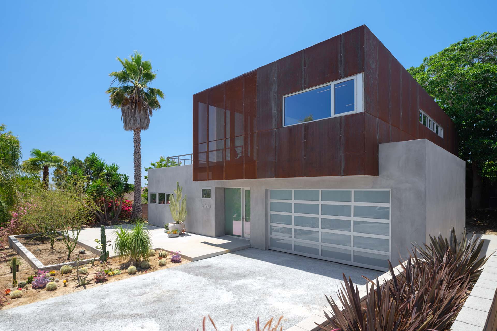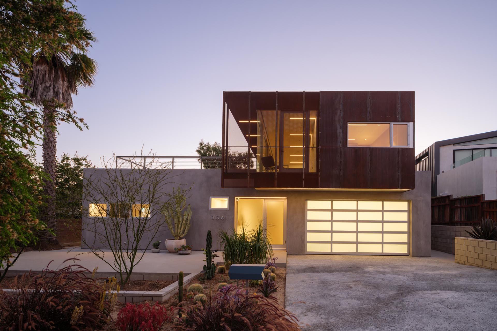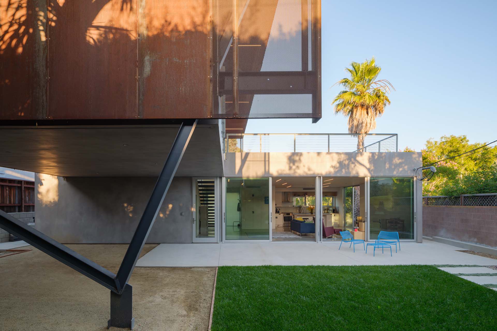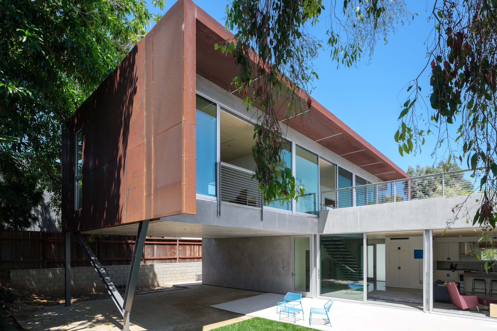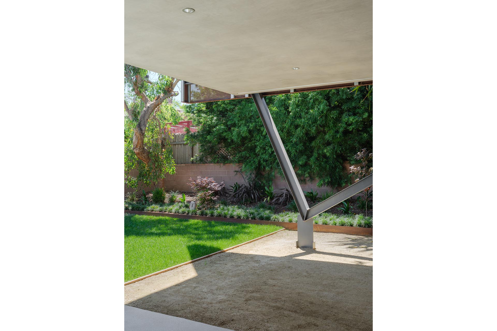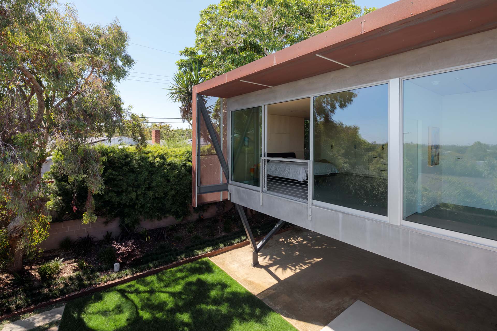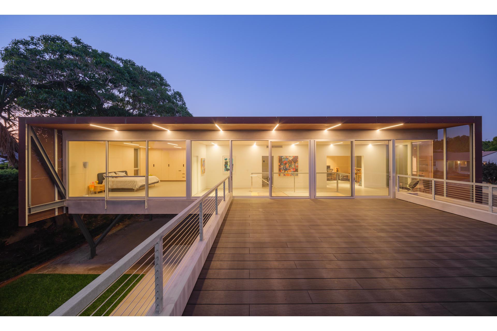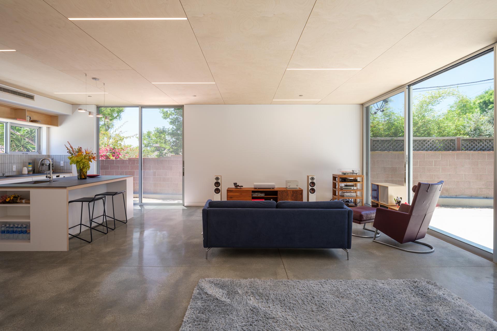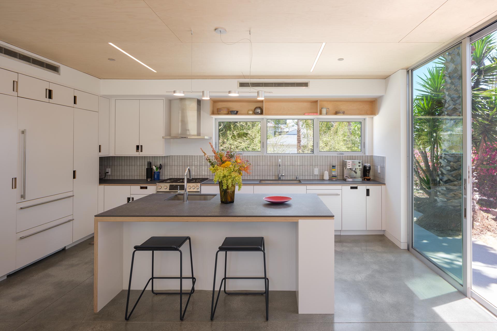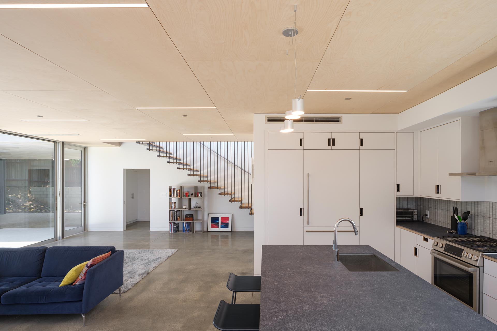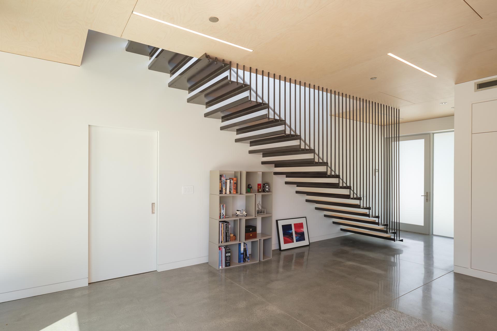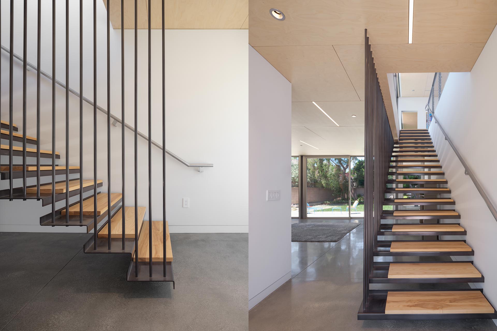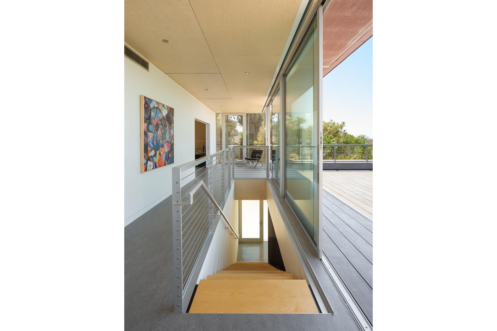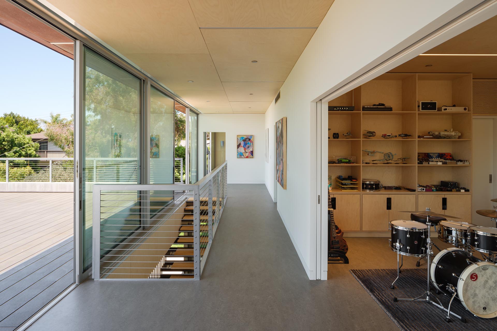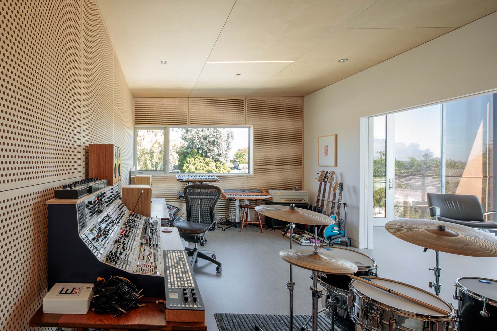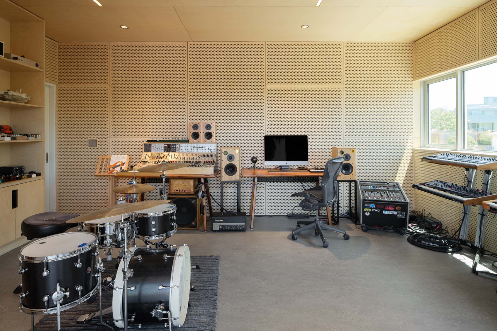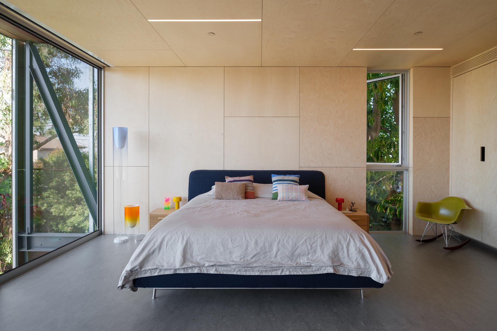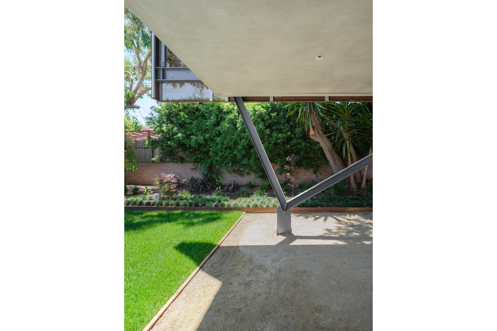Rosewood Residence
Los Angeles, California
The new single-family house replaces a run-down 1950’s bungalow in a suburban, yet centrally located, neighborhood on the Westside of Los Angeles.
Rather than filling out the lot with a maximum-sized boxy house, as is the common approach in the rapidly appreciating area, building a smaller, more considered residence, fitting the scale of the old neighborhood, was deemed more appropriate.
Following the example set by mid-century housing, and particularly the Southern California case study program, the design consists of two simple stacked boxes. Set at a right angle on two levels and with carefully considered openings, the volumes provide both privacy and help expand the interiors to the landscape. The L-shaped form embraces the small lot and opens up to the ocean in the distance on the upper level.
The ground floor consists of one single open living space that contains the kitchen, dining and living room and is completely open to the enclosed backyard, multiplying the expanded space by including it into the living area. The use of polished concrete floors further helps erase borders between the inside and out and reinforces the concept of simple, durable materials throughout. Plywood ceiling paneling and recessed linear lighting complement the interior palette. White drywall and the lack of a physical television set or fireplace continue the clean and minimalist approach and focus the senses on the outside.
Above, the perpendicular bedroom volume cantilevers over the backyard and creates a shaded patio below. Suspended by a single-point-support steel V-brace, the building extension hovers lightly below a large old tree.
The more private upper floor is reached by a suspended stair and a long, glazed hallway that faces a large outdoor deck. Sliding glass doors along the full length of the upper floor continue to expand the space to the outdoors. Here too, linear lighting helps reinforce the continuity between inside and out by expanding towards the deck.
The primary bedroom suite at one end looks down to the backyard and to the water beyond, while the street-side bedroom is currently used as a personal home music studio. The connecting hallway, while narrow and accommodating the stair, feels expansive and entirely connected to the exterior environment.
The lower floor is enclosed in smooth concrete-colored stucco and large glass walls, while the upper volume is finished in a skin of weathering steel, as well as more glazing. The rusted steel cladding is further extended beyond the building on the south side, with the wide roof overhang offering summer shade and the two side wings providing privacy. Responding to the needs of the interior, solid steel panels are complemented by perforated ones. They are calibrating shade and views, transparency and opacity, depending on the orientation and the time of day and year.
The materials help integrate the new building into the surroundings, but clearly represent a contemporary version of the modest housing long present in the neighborhood.
building use:
project scope:
schedule:
construction cost:
single family residence
architecture, interiors, hardscape
construction completed 2023
n/a
Category
Residential

